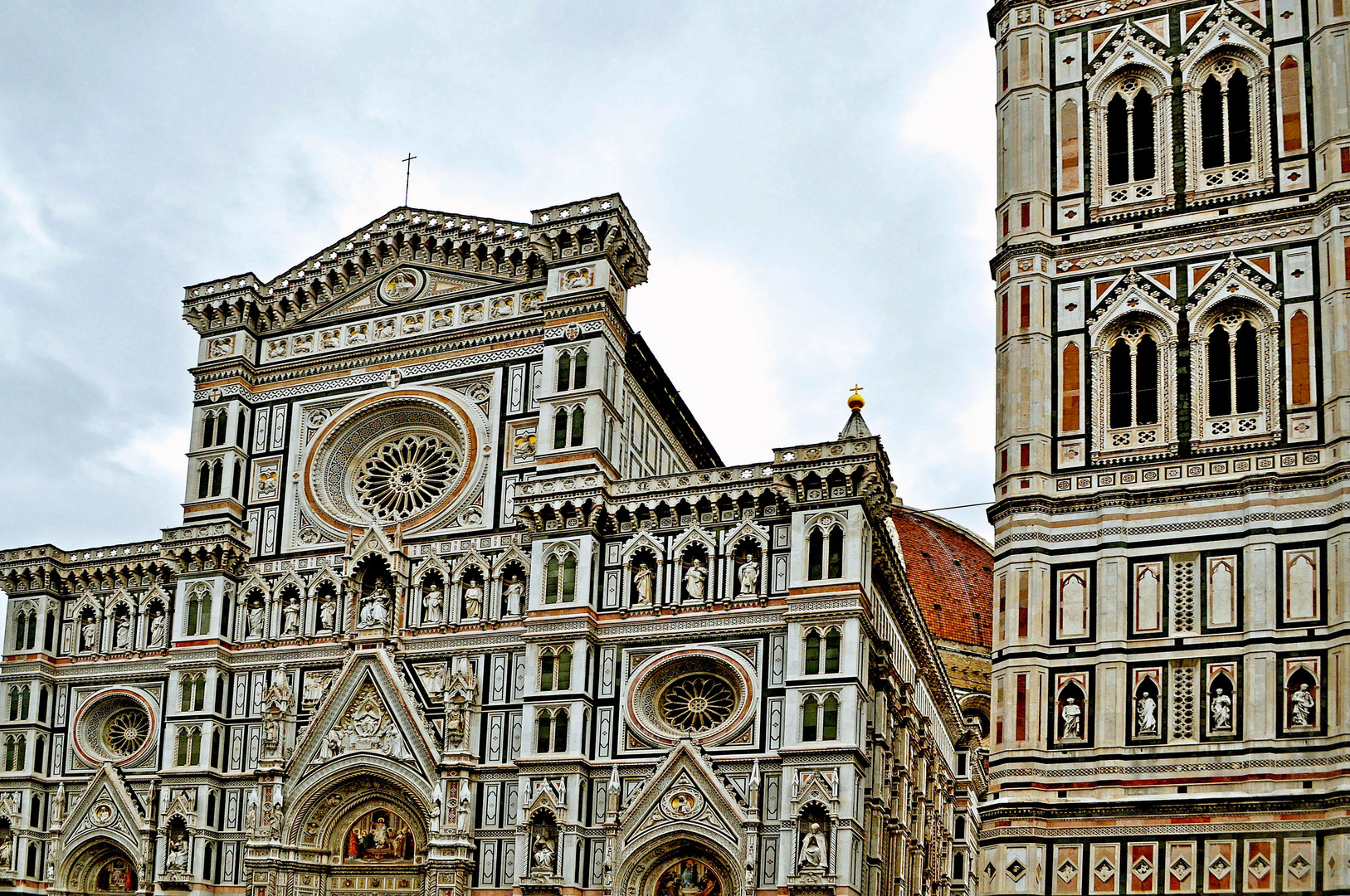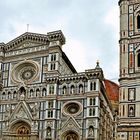Basilica di Santa Maria del Fiore Façade and Giotto's Campanile, Florence
Basilica di Santa Maria del Fiore Façade and Giotto's Campanile, Florence
Basilica di Santa Maria del Fiore (Basilica of Saint Mary of the Flower) is the main church of Florence. Il Duomo di Firenze, as it is ordinarily called, was begun in 1296 in the Gothic style to the design of Arnolfo di Cambio and completed structurally in 1436 with the dome engineered by Filippo Brunelleschi. The exterior of the basilica is faced with polychrome marble panels in various shades of green and pink bordered by white and has an elaborate 19th-century Gothic Revival façade by Emilio De Fabris. The cathedral complex, located in Piazza del Duomo, includes the Baptistery and Giotto's Campanile. The three buildings are part of the UNESCO World Heritage Site covering the historic centre of Florence and are a major attraction to tourists visiting the region of Tuscany. The basilica is one of Italy's largest churches, and until development of new structural materials in the modern era, the dome was the largest in the world. It remains the largest brick dome ever constructed. The cathedral is the mother church of the Roman Catholic Archdiocese of Florence.
Santa Maria del Fiore was built on the site of an earlier cathedral dedicated to Saint Reparata. According to Bartlett, the cojonied by Arnolfo di Cambio and approved by city council in 1294. Arnolfo di Cambio was also architect of the church of Santa Croce and the Palazzo Vecchio. He designed three wide naves ending under the octagonal dome, with the middle nave covering the area of Santa Reparata. The first stone was laid on September 9, 1296 by Cardinal Valeriana, the first papal legate ever sent to Florence. The building of this vast project was to last 140 years, the collective efforts of several generations; Arnolfo's plan for the eastern end, although maintained in concept, was greatly expanded in size.
The Duomo, as if completed, in a fresco by Andrea di Bonaiuto, painted in the 1390s, before the commencement of the dome. After Arnolfo died in 1302, work on the cathedral slowed for the following thirty years. When the relics of Saint Zenobius were discovered in 1330 in Santa Reparata, the project obtained new impetus. In 1331, the Arte della Lana, the guild of wool merchants, took over exclusive patronage for the construction of the cathedral and in 1334 appointed Giotto to oversee the work. Assisted by Andrea Pisano, Giotto continued di Cambio's design. His major accomplishment was the building of the campanile. When Giotto died in 1337, Andrea Pisano continued the building until work was again halted due to the Black Death in 1348. In 1349 work resumed on the cathedral under a series of architects, commencing with Francesco Talenti, who finished the campanile and enlarged the overall project to include the apse and the side chapels. In 1359 Talenti was succeeded by Giovanni di Lapo Ghini (1360–1369) who divided the center nave in four square bays. Other architects were Alberto Arnoldi, Giovanni d'Ambrogio, Neri di Fioravante and Andrea Orcagna. By 1375 the old church Santa Reparata was pulled down. The nave was finished by 1380, and by 1418 only the dome remained incomplete.
On 18 August 1418, the Arte della Lana announced a structural design competition for erecting Neri's dome. The two main competitors were two master goldsmiths, Lorenzo Ghiberti and Filippo Brunelleschi, who was supported by Cosimo de Medici. Ghiberti had been winner of a competition for a pair of bronze doors for the Baptistery in 1401 and lifelong competition between the two remained acute. Brunelleschi won and received the commission. Ghiberti, appointed coadjutator, was drawing a salary equal to Brunelleschi's and, though neither was awarded the announced prize of 200 florins, would potentially earn equal credit, while spending most of his time on other projects. When Brunelleschi became ill, or feigned illness, the project was briefly in the hands of Ghiberti. But Ghiberti soon had to admit that the whole project was beyond him. In 1423 Brunelleschi was back in charge and took over sole responsibility. Work started on the dome in 1420 and was completed in 1436. The cathedral was consecrated by Pope Eugene IV on March 25, 1436 (the first day of the year according to the Florentine calendar). It was the first 'octagonal' dome in history to be built without a temporary wooden supporting frame: the Roman Pantheon, a circular dome, was built in 117–128 AD with support structures. It was one of the most impressive projects of the Renaissance. During the consecration service in 1436, Guillaume Dufay's similarly unique motet Nuper rosarum flores was performed. The structure of this motet was strongly influenced by the structure of the dome.
The decoration of the exterior of the cathedral, begun in the 14th century, was not completed until 1887, when the polychrome marble façade was completed to the design of Emilio De Fabris. The floor of the church was relaid in marble tiles in the 16th century. The exterior walls are faced in alternate vertical and horizontal bands of polychrome marble from Carrara (white), Prato (green), Siena (red), Lavenza and a few other places. These marble bands had to repeat the already existing bands on the walls of the earlier adjacent baptistery the Battistero di San Giovanni and Giotto's Bell Tower. There are two lateral doors, the Doors of the Canonici (south side) and the Door of the Mandorla (north side) with sculptures by Nanni di Banco, Donatello, and Jacopo della Quercia. The six lateral windows, notable for their delicate tracery and ornaments, are separated by pilasters. Only the four windows closest to the transept admit light; the other two are merely ornamental. The clerestory windows are round, a common feature in Italian Gothic. During its long history, this cathedral has been the seat of the Council of Florence (1439), heard the preachings of Girolamo Savonarola and witnessed the murder of Giuliano di Piero de' Medici on Sunday, 26 April 1478 (with Lorenzo Il Magnifico barely escaping death) in the Pazzi conspiracy.
Giotto’s Campanile is a free-standing campanile that is part of the complex of buildings that make up Florence Cathedral on the Piazza del Duomo in Florence. Standing adjacent the Basilica of Santa Maria del Fiore and the Baptistry of St. John, the tower is one of the showpieces of the Florentine Gothic architecture with its design by Giotto, its rich sculptural decorations and the polychrome marble encrustations. This slender structure stands on a square plan with a side of 14.45 metres (47.41 ft). It attains a height of 84.7 metres (277.9 ft) sustained by four polygonal buttresses at the corners. These four vertical lines are crossed by four horizontal lines, dividing the tower in five levels. On the death in 1302 of Arnolfo di Cambio, the first Master of the Works of the Cathedral, and after an interruption of more than thirty years, the celebrated painter Giotto di Bondone was nominated as his successor in 1334. At that time he was 67 years old. Giotto concentrated his energy on the design and construction of a campanile (bell tower) for the cathedral. He had become an eminent architect, thanks to the growing autonomy of the architect-designer in relation to the craftsmen since the first half of the 13th century. The first stone was laid on 19 July 1334. His design was in harmony with the polychromy of the cathedral, as applied by Arnolfo di Cambio, giving the tower a view as if it were “painted”. In his design he also applied chiaroscuro and some form of perspective instead of a strict linear drawing of the campanile. And instead of a filigree skeleton of a gothic building, he applied a surface of coloured marble in geometric patterns.
http://en.wikipedia.org/wiki/Florence_Cathedral
http://en.wikipedia.org/wiki/Giotto%27s_Campanile










Amit Banerjee 7. Oktober 2013, 0:18
Basilica di Santa Maria del Fiore Dome and Giorgio Vasari's 'The Last Judgment'
Amit BanerjeeAmit Banerjee 2. Oktober 2013, 13:41
Danke Willi! Das Detail ist es, weil es 140 Jahre dauerte, dies zu machen ... ! :) Liebe Grüße, Amit